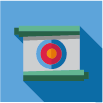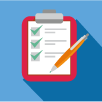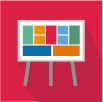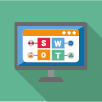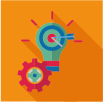- Indoor and outdoor pathways of each building and libraries should be clear, safe, and barrier-free.
- Elevators, water fountains, and public areas (i.e. circulation desk, reference or information desk, stacks, etc.) accessible to individuals with disabilities.
- Review immediate access to the physical space within the library, as well as transporting to and from each facility on campus to visit the library.
- The library entrance/exit to be clear and wide enough for wheelchair users.
- Signage and wayfinding to help users navigate through library facilities
- Student halls specially adapted for people with disabilities.
- Provision of a university bus that is accessible for students with mobility disabilities.
- Creation of a detailed online map that demonstrates accessible areas, including easy access entrances, push-button or keypad automatic doors, and barrier-free routes to different access points of each library facility.
- More space for self-study on campus, computer centres, more private study areas whether in the library or individual departments.
- Restructuring of the physical environment and the creation of accessible facilities.
- Gender inclusive-bathrooms.
- Facilities fully equipped to accommodate every user.
- At least one larger wheelchair accessible compartment for easier access in restrooms.
- Proper signage, stalls with dual grab bars, and accessible fixtures in restrooms.
- Workstation with an identifying AA (AccessAbility) sticker, and the following three software programs: JAWS (screen reader), ZoomText (screen reader, enlarges text), and Kurzweil (educational technology designed for learning disabilities).
